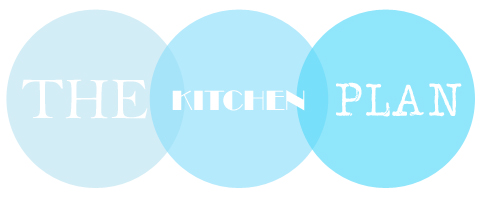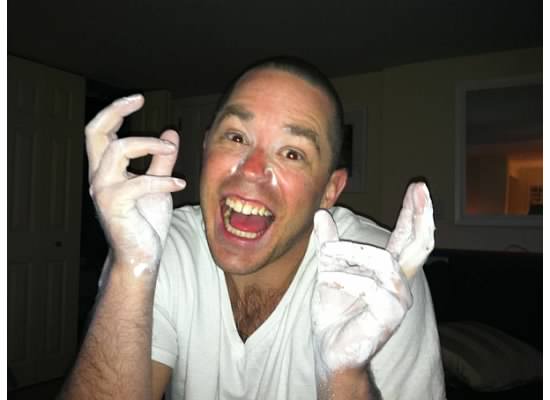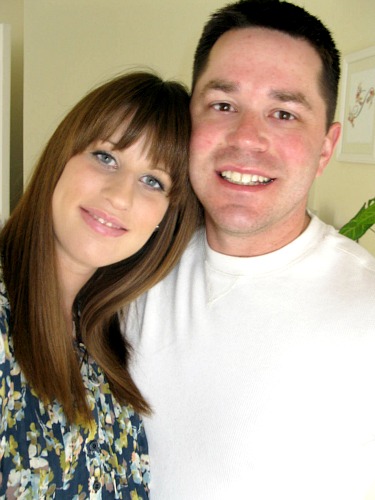Expanding the Kitchen

Current Kitchen Before & Afters:
"Before" is how the former owners had it and "After" is how we fixed it up after we moved in.
Current Kitchen:
Here are some bigger photos of what our kitchen looks like. These are old photos, so the only two things that are different is the countertop, picture a sandy colored laminate in a granite effect, and the part in the first photo (below) where the upper cabinets along the left wall go up then down, we added a shelf that goes across to be even with the lowest point of cabinets (make sense?).
The Style
Figuring out the style of the kitchen is where I started. According to BHG.com my style design is:
Cottage
"Laid-back" best describes your way of life, which means Cottage style is right up your alley. You love rooms that feel casual, breezy, and informal. Consider slip covered furniture and painted wood pieces to achieve a put-your-feet-up vibe. Use crisp white as the ideal backdrop for layers of soft accent colors found in pillows, rugs, and vintage accessories.
This is spot on! So now that I've got the style picked out, lets move on to the details I am loving and want to incorporate into our new kitchen.
The Additions
Base Cabinets - we are going to move the frig and put a corner base cabinet (with a lazy susan) there and we think one more big base cabinet next to that plus an all new countertop. We already picked them out at Lowe's. We are buying the stock cabinets that are unfinished, so we will need to paint them white after they get installed. This is the cheapest way to go.
Built-in Refrigerator - Using the idea from YHL, we are going to build a frame around our frig so it looks built-in. I'm excited for this transformation!
Open shelving - since our ceiling is so low, stock cabinets won't fit, so in order to get the right sized upper cabinets, we'd have to custom build them ourselves which sounds like a big pain in the you-know-what, so it would be much easier (and cheaper) to have opening shelving. Good news too because it seems to be a very popular thing to do these days. But the con to open shelving would be how much we would have to dust them and also we will have to buy neutral colored mugs, cups, and dishes to display and keep our bright colored Fiestaware in the closed cabinets. We do have our wedding china that we have no place for, so that's a place where we could put it, but I'm kind of scared to do that, so maybe I would go to Target or something and buy some cheapo white plates and mugs to display...I can picture the nice china coming crashing down and me saying "NO!" in slow motion and watching them break all over the place...Anywho, the open shelving would be above the base cabinets.
Beadboard backsplash - it is very cottage feeling which is what we're going for, plus it is easier/cheaper than tile!
Blue/green walls/backsplash - we need a bright color for our cave-like kitchen with it's one tiny basement window. Very sad. A bright color will brighten the room (hopefully). The color I am leaning towards is blue/green, I'd describe it as the color of antique mason jars, which happens to be the inspiration to the kitchen. I'm kind of obsessed with Mason jars, no wonder I named my son Mason, haha!
White walls/backsplash - Seems boring, but once it all comes together with all the decorations, it looks awesome! This is an option, but right now I'm leaning towards blue/green walls.
Chalkboard wall or frame - aren't chalkboards the coolest decoration ever? Or is it just me? Anyways, I thought it'd be fun and cool to incorporate a chalkboard wall or frame somewhere into the space. Like so...
Vintage Decor - here are just some ideas I've gathered so far...
| Vintage sign Another vintage sign |
| Hanging wire baskets for storage |
 |
| Vintage Faucet |
 |
| Blue Mason Jar Soap Dispenser |
| Blue Mason jars on the shelves |
I can't wait to get started!
XOXO!










Comments